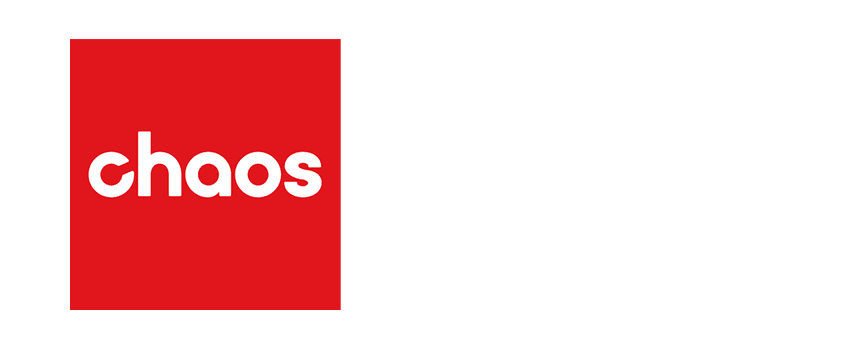Architecture
Interiors
Landscape
Engineering
Building & Construction
Game Design
Media and Entertainment
Graphic Design
Film and Stage
Event Planning
3D Printing
Product Design
Fashion Design
Woodworking
CNC
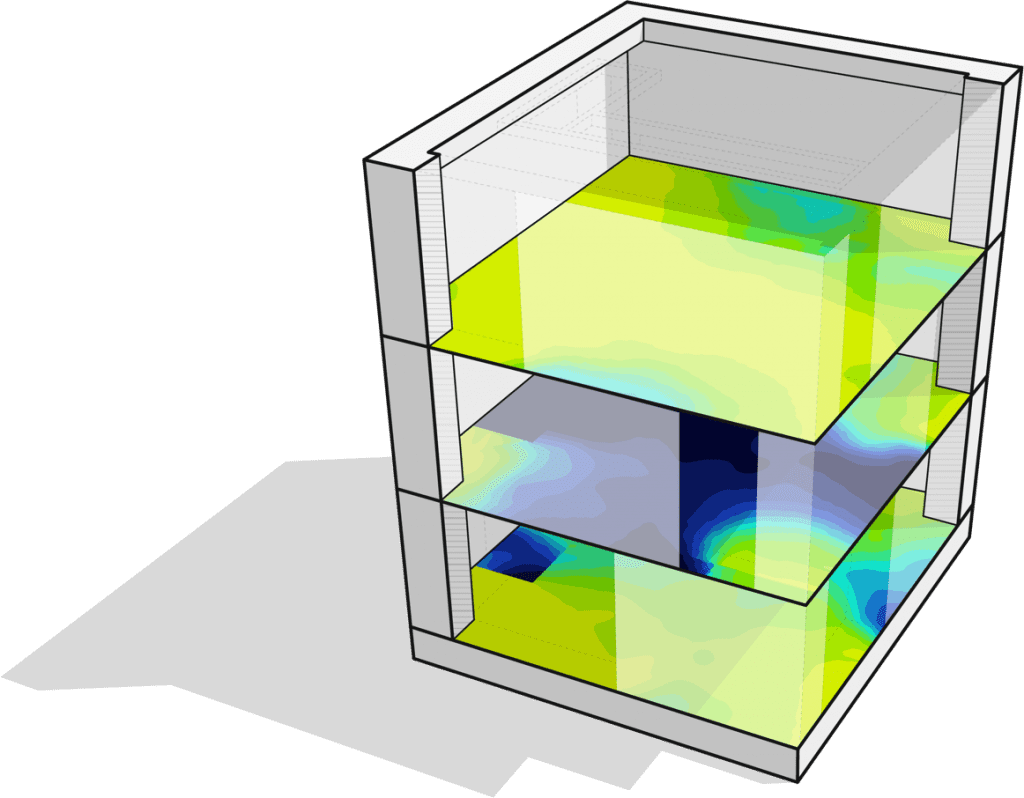
SketchUp Studio is the simplest way to steer your projects ahead with confidence. Model your project with the SketchUp tools you know and love, plus all the analysis tools you need to build efficient buildings.
Whatever your project goals, we can help. Whether you’re designing a passive low energy home, wanting to meet the 2030 challenge or aiming for another performance goal, SketchUp Studio helps you drive consensus on how to improve your project and worry less about whether you’re on track.

Worlds #1 3D drawing tool combined with the accuracy & detail needed to produce professional models.

Link your 3D models in Layout to generate professional, compelling 2D drawings & diagrams. Changes are automated.
Take clients on a virtual tour of a project using the SketchUp Viewer (mobile/tablet) & Trimble Mixed Reality devices.

Link data from more than 60 industry tools to keep projects running on schedule and on budget, from concept to build.

Create your own line styles to use in SketchUp and present your projects as though they were drawn by your own hand.

Join the 31 million users each year who find and share almost any object in the world’s most popular free 3D model library.
Control line width, colour, and pattern by tag in Layout
Layout has been missing one big feature for professional drafting: full line control. But that has now changed. Over the years, we’ve also learned a lot about how Layout users stacked viewports to create incredible 2D drawings. The biggest lesson: it would be great if you didn’t have to stack performance-impacting viewports to get drawings to look the way you want.
You can now control the line style of SketchUp tags in Layout. Before this update, rendering a plan view with different line weights meant hiding a bunch of geometry, creating different scenes, and stacking viewports.
Now you can adjust the edge width, colour, dash pattern, and dash scale in one viewport by assigning and styling tags.
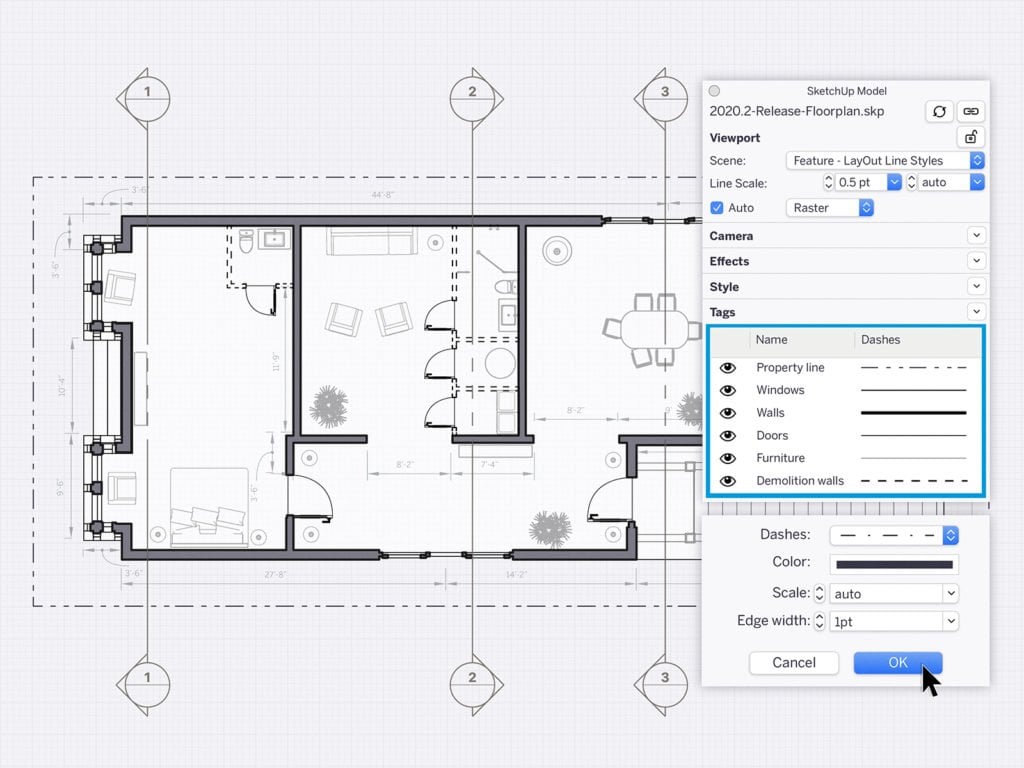
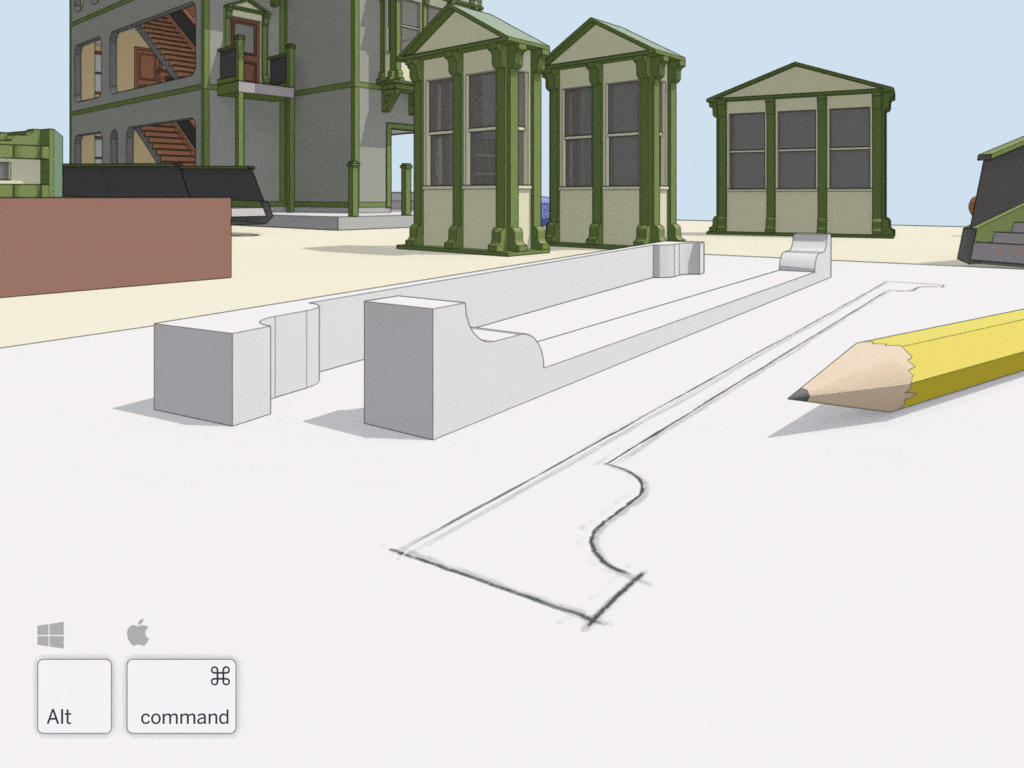
Linear inference toggles for the Line tool in SketchUp
SketchUp inferencing comes in all shapes and sizes. One of the most distinct is the linear inferencing that allows you to snap or lock to the red, green, and blue axes. Linear inferencing makes SketchUp work, but it can also get in the way; for instance, if you are working with very small spaces or tracing images.
The Line tool now features a modifier key to toggle linear inferencing on and off, so you can draw edges without being snapped to an inference. You can turn off all inferences, or leave only parallel and perpendicular inferencing on. Of course, you can still jump to a specific inference — red, green, blue, or magenta — using the arrow keys.
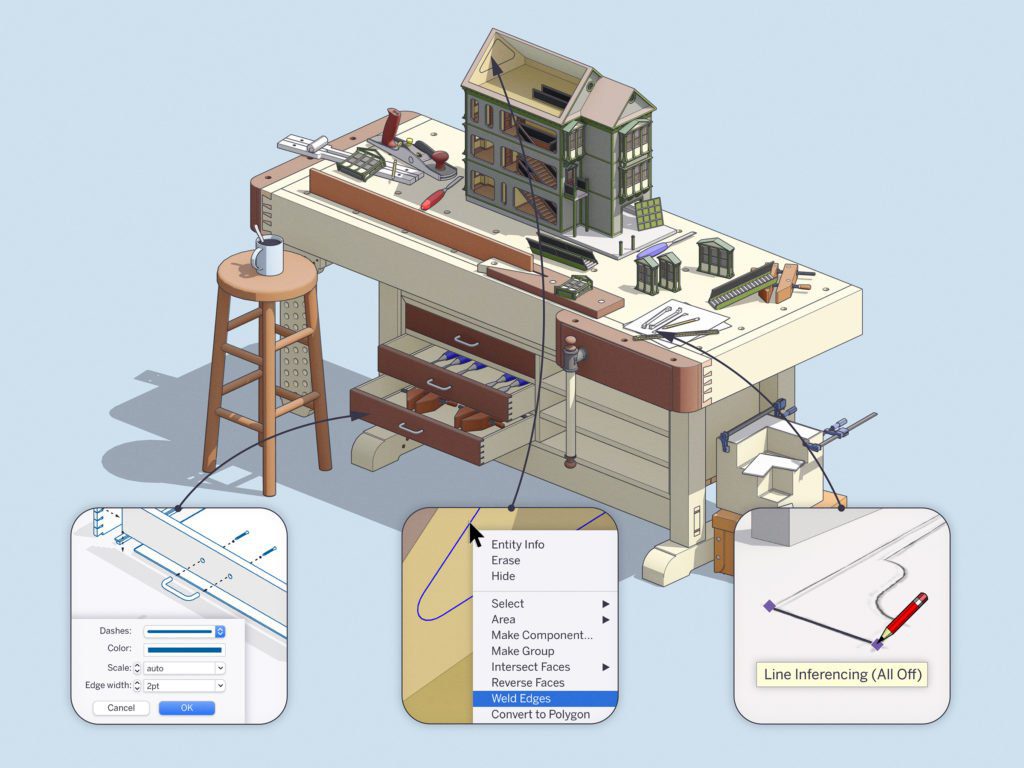












We often share great deals and top tech advice. Stay in the know:

