
Interoperability for Rhino and Revit
Enhancing BIM modelling
BEAM connects McNeel’s Rhino with the AEC industry standard BIM software, Autodesk Revit.

BEAM connects McNeel’s Rhino with the AEC industry standard BIM software, Autodesk Revit.



The Beam Suite of Tools, make interoperability between Rhino to Revit a breeze!
Convert rhino models to editable Revit Families, along with all the data and parameters needed to bring it into the digital era of Building Information Modelling.
Sale
Stock Out
Now designers can combine the unlimited modelling capabilities of Rhino, with the power of Autodesk’s best in class parametric Building Information Modelling powerhouse Revit
assign information and parameters to Rhino’s geometrical objects and bring them to Revit easily, updating components and creating a connection between the models saving hours of work.
Designers can now seamlessly combine Revit elements to complementary complex geometry and bring the power of free-form design to BIM.
BEAM uses a customised cache file format to transfer and archive design iterations. The cache location can be defined on a project basis enabling collaboration opportunities between team members.
Using a local cache will keep speed and security at the highest level, while a cloud based system will allow distant collaboration.
No servers required, just set your preferred storage platform.
Head on over to our E-Store and get your copy of MKS Beam
Transfer edge curves, solid geometry, parameters and materials from Revit to Rhino in a single click
BEAM is packed with URSA.
Use Rhino poly-lines and points to drive adaptive components placement.
BLOCS: Use Rhino blocks to create Family instances in the Revit document optimising repetition and patterns.
With BLOCS is very easy to generate complex lightweight models efficiently.
BEAM has an extensive set of tool to perform any workflow possible, in families or projects.
In a Project, BEAM imports elements grouped in families, updating them automatically. In a Family, use BEAM to add geometry and family types. switch between design options.
The speed and ease of use to work between Revit and Rhino, make BEAM a no brainer!
BEAM’s Built in Rhino UI is simple and intuitive, while the heavy lifting is handled in the background.
Objects can be assigned to families, including custom parameters with pre-filled values.
Category, Sub-Categories, Materials and more will be reflected in the Revit document automatically.
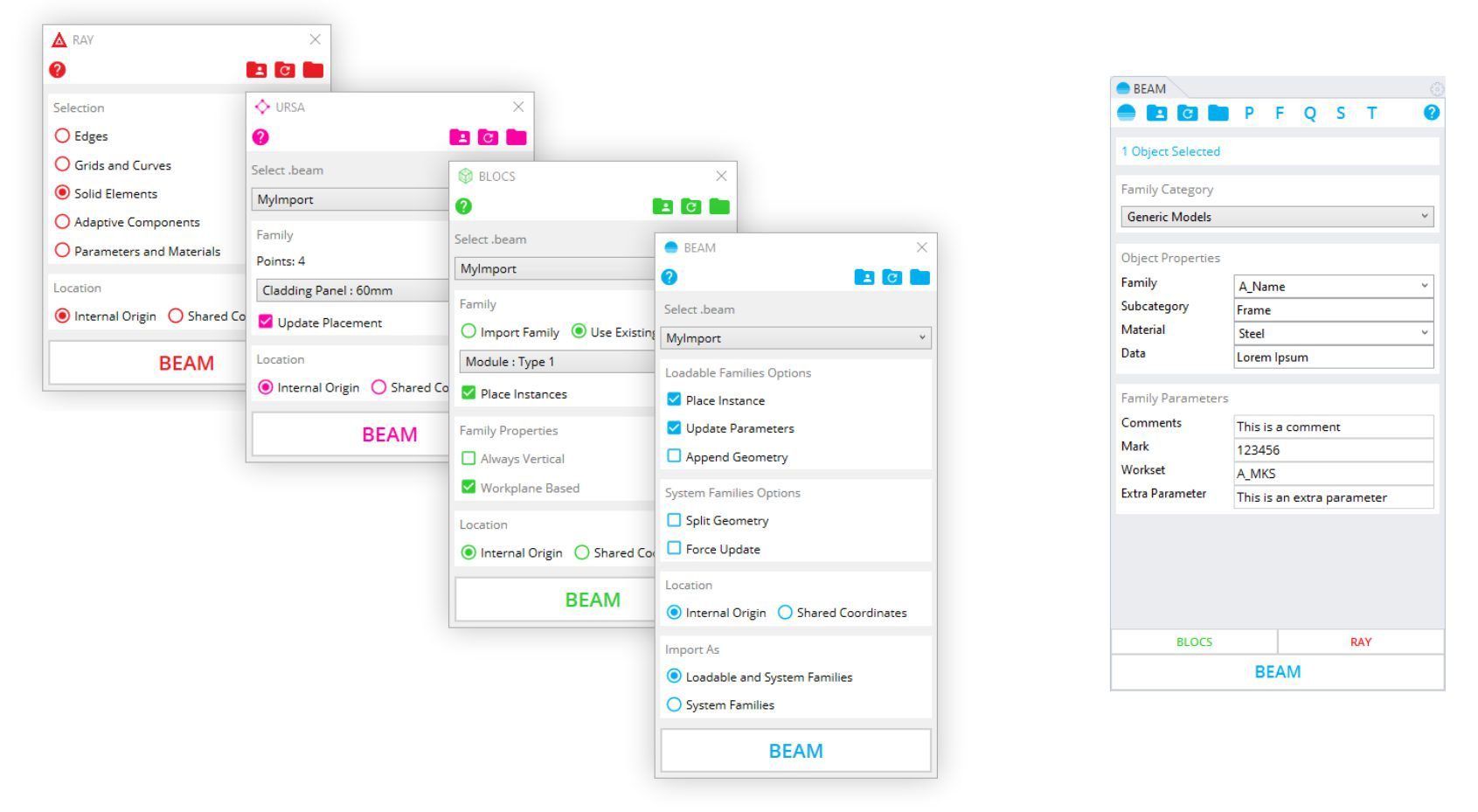
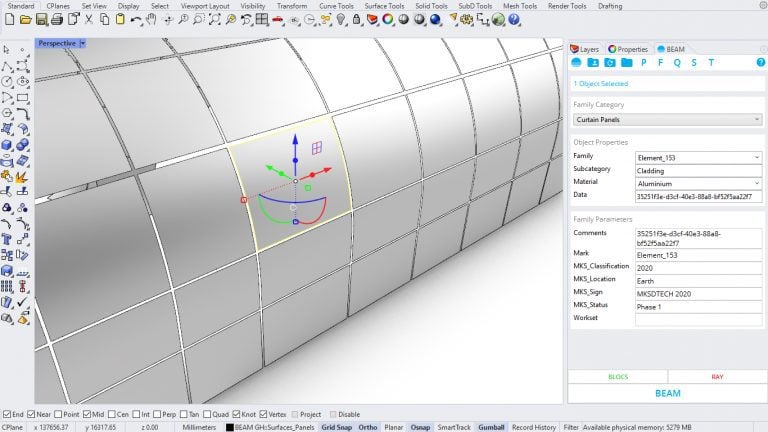
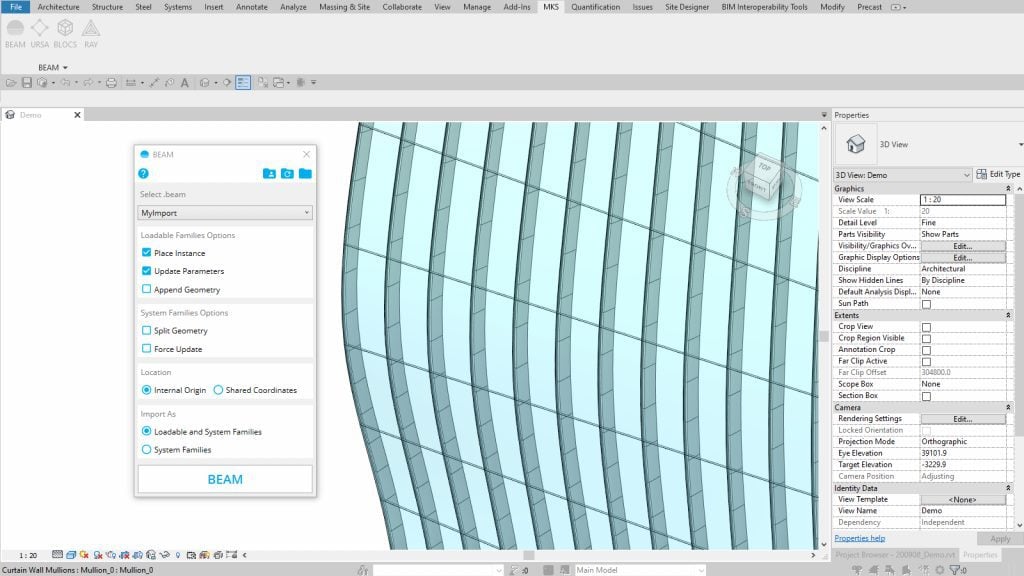
They are constantly developing the products and features, as well as a raod map packed with additional features.
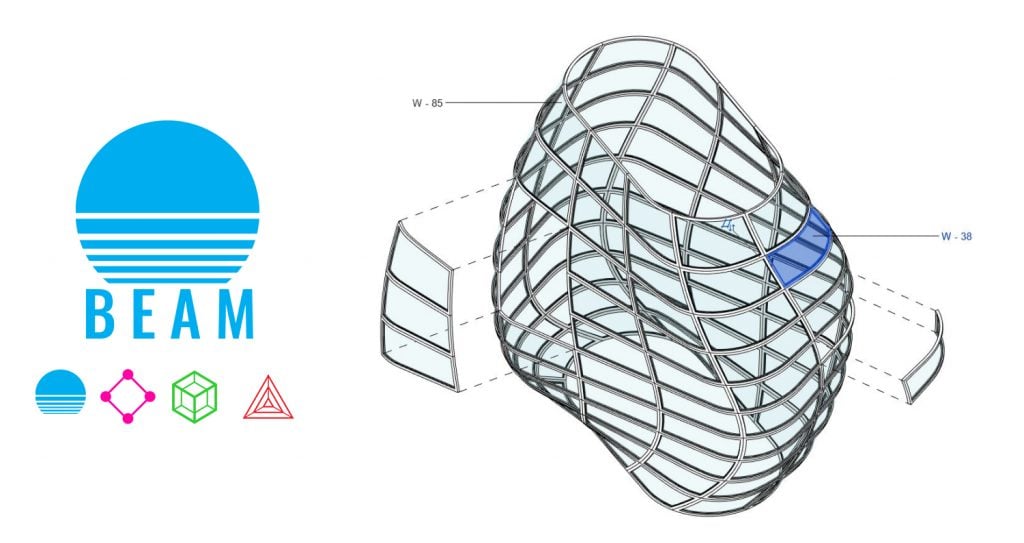
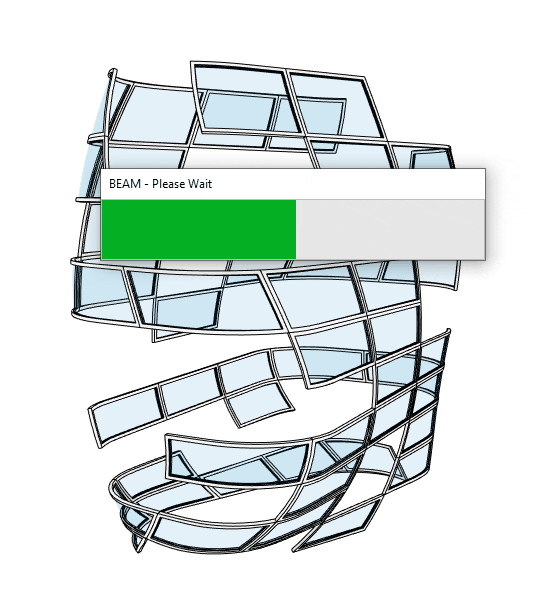












We often share great deals and top tech advice. Stay in the know:


